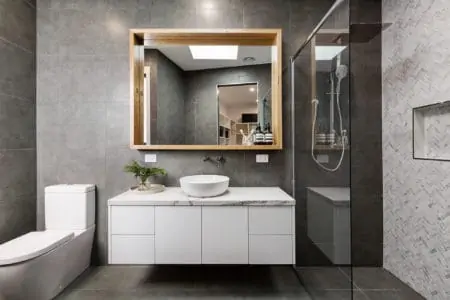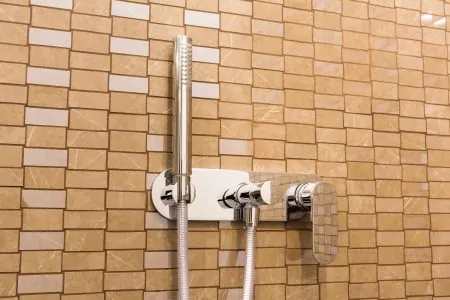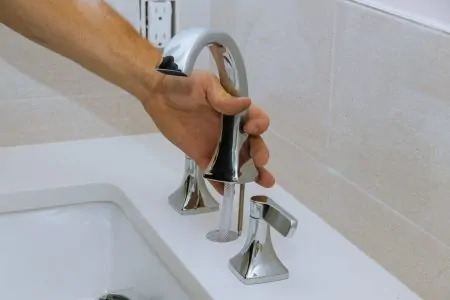Bathroom vanities are the perfect storage option for smaller bathrooms. They keep all your stuff organized and hidden away to make the space look less cluttered.
Knowing how to measure for your new vanity unit is crucial, especially as bathroom vanity dimensions vary. We talk you through the types of bathroom vanity units and their sizes.
Key Takeaways
- Measure your bathroom vanity space carefully, considering traffic flow, plumbing, and wall fixtures.
- Standard vanity dimensions include 31 inches in height, 12 to 84 inches in width, and 17 to 24 inches in depth.
- Choose from various types of bathroom vanities such as freestanding, fitted, floating, corner, vessel sink, and double-sink to fit your needs and space.
- Consider the overhang of your bathroom vanity countertop, which is typically 1 inch for a traditional style.
How To Measure Your Bathroom Vanity Space
Before you rush out and buy your new bathroom vanity, it’s worth taking the time to measure the space you have available to make sure you get the maximum size and the best fit. Let’s look at the factors you should keep in mind when measuring for that new vanity.
- Leave enough space for traffic to flow through the bathroom without blocking their path. Measure the doors and drawers to check they can open fully without interference. And remember to leave enough space for entry to the shower or bath, as well as the trim.
- Factor in wall hangings, mirrors, sockets, and electrical switches.
- Check the plumbing to determine its location. The last thing you would want is an expensive plumbing relocation job.
- Bear in mind the distance from the edge of the vanity unit to the center of the toilet. The standard building code compliance dictates there should be 18 inches.
You’ll need to measure the vanity unit, taking into account who is actually going to use it. If you have taller or shorter people in the house, can they access the cupboards? Maybe you don’t want small children reaching items on the highest shelves, so a taller vanity might be better?
- The standard height of the countertop is 31 inches.
- Typical cabinet widths range from 12 to 84 inches, with the most popular sizes being 24, 30, 36, 48, and 60 inches.
- Heights range from 31 to 35.5 inches.
- Typical depths range from 17 to 24 inches.
If the vanity lacks a countertop, you will need to measure for one. Start by checking the depth and width, allowing an inch for the countertop to overhang the unit.
You also need to factor in the filler strip that covers the vanity unit to mask any gaps between the furniture and the wall.
Types of Bathroom Vanity
Deciding which vanity unit is the best one for your space is mostly down to personal preference; however, the bathroom size you have available will restrict some of your choices.
Freestanding Vanity
Freestanding vanities are a great choice for smaller bathrooms because they come in many shapes and sizes. Because it is freestanding, you get more choice where you place it, although that does depend on available wall space.
The other advantage of a freestanding vanity is you can move it when the mood takes you to keep your bathroom looking fresh.
Fitted Vanity
Built-in vanities are great when you have a larger space to play with. They also work well when you have it bespoke made to fit an unusual or awkward space. While this may cost more, it does make the best use of what you have available.
Floating Vanity
Floating vanity units are another excellent choice for smaller bathrooms. They attach to the wall and lack any kind of legs or support, giving them the appearance that they float.
This kind of vanity looks stylish in a modern bathroom.
Corner Vanity
Corner vanity units work best in the smallest of rooms, so if you have an ensuite, a powder room, or a bathroom with an unusual shape, a corner vanity makes the best use of the design.
Because it is squeezed into the corner, you won’t get much storage or counter space, so it’s worth bearing that in mind.
Vessel Sink Vanity
Vessel sink varieties have the most storage, and because the sink sits on the top of the counter, you get a bit more freedom with the size. Bear in mind the location of the rough-ins when sizing up a vessel sink vanity because it could work out to be expensive if the plumbing needs to be moved.
A vessel sink vanity creates a luxurious feel to your bathroom, adding a touch of chic hotel style.
Double-Sink Vanity
Double-sink vanity units are great when there is more than one person sharing the bathroom. Two bathroom sinks mean there isn’t a queue for the washbasin in the morning. Bear in mind that double-sink vanities are large and take up a lot of room, so they are not suitable for smaller spaces.
Standard Bathroom Vanity Dimensions
Most vanity units come in a standard size. If you are replacing an existing vanity, simply measure the unit’s height, depth, and width to give you the exact dimensions. Here is a handy guide to vanity dimensions.
Bathroom Vanity Height
There are essentially two heights for your vanity unit: standard and comfort height. Let’s take a look at both.
Standard Height
The standard height for a vanity unit is 32 inches. That is deemed to be the optimum height for the general population, although, for taller people, this can be uncomfortable. Wheelchair users and small children can still use a standard height vanity unit but might struggle with a comfort height model.
The standard height came about after the war years when there was a boom in construction when multiple bedrooms would have to share a bathroom, so it was deemed acceptable that 30 inches in height suited both children and adults.
The trend stuck and became the template for all vanity unit heights.
Comfort Height
The trend on the newer vanity units is to increase the counter height to 36 inches. This is better for taller people while still maintaining the comfort levels of shorter users. While it is still comfortable for the general population, some groups, like wheelchair users, may find the additional height off-putting.
Comfort height vanity units are especially popular when there are multiple bathrooms, where the adults get a dedicated space, so the vanity height increases.
Bathroom Vanity Width
The width of your vanity unit varies depending on the free space you have available. It also makes a difference where the plumbing is in relation to the vanity unit, especially when you have two sinks.
Single Sink
The standard width of a single sink vanity unit is 30 inches. This leaves an additional 4 to 5 inches of counter space on either side of the sink.
Double Sink
The double sink vanity unit needs a minimum of 12 inches between basins, but no more than 30 inches. It depends on the scale of your bathroom, but the last thing you want is to bump elbows when you are both standing at the sink brushing your teeth.
So, it stands to reason that the standard double sink vanity size comes in at around 72 inches.
Bathroom Vanity Depth
Most bathroom vanity units have a depth of 21 inches. This is the industry standard, but it does not apply to corner units. It is possible to get shallow vanity units, typically measuring 16 to 18 inches, but they are not as popular.
How Much Should a Bathroom Vanity Overhang?
The standard size of the bathroom vanity countertop is 22 inches, with an average overhang of 1-inch. Modern vanity units with sleek lines and doors that sink into the base can have no overhang at all, but the traditional style calls for a slight overhang.






