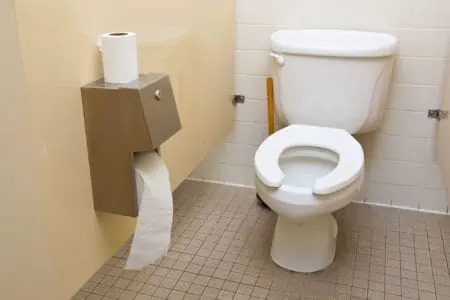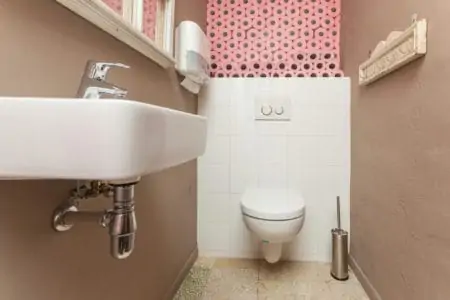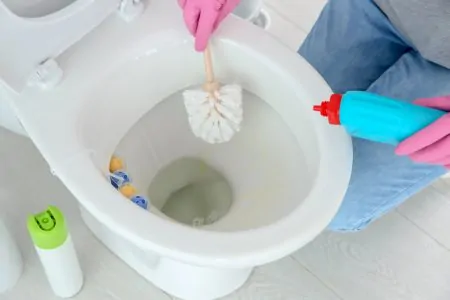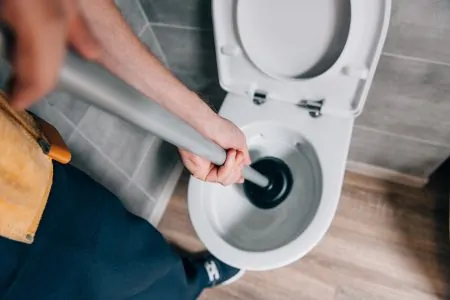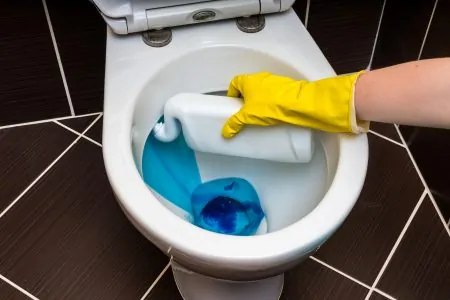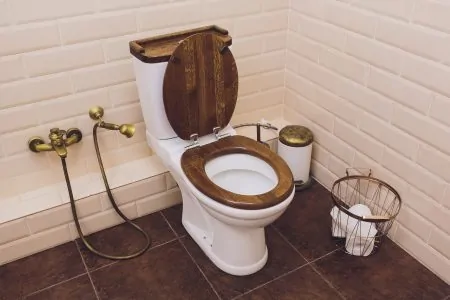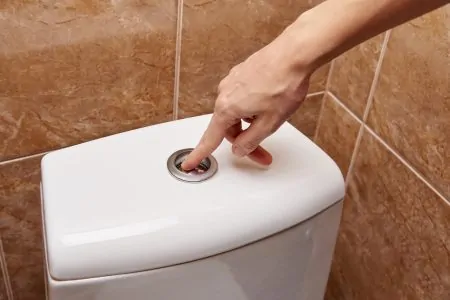Did you know that your toilet uses a venting system to keep sewer gases away from the bathroom? Without it, you’d be inhaling some nasty and potentially dangerous odors. If you’re installing a toilet in a new bathroom, you need to know how to vent a toilet.
Key Takeaways
- Toilets need vents to remove odors and gas, maintain air pressure, and prevent plumbing issues.
- Wet venting connects the toilet and sink to the same pipe, making the system more efficient.
- Local plumbing codes dictate vent size, drain size, and trap arm length for proper toilet venting.
- Alternative venting options include wet venting, re-venting, and using an Air Admittance Valve.
Does a Toilet Need a Vent?
The short answer is, yes, your toilet does require a vent.
Your plumbing vent, also referred to as a vent stack, regulates the air pressure within your plumbing system. The primary role of a toilet vent is to remove odors and gas from the toilet. It also permits fresh air into the plumbing system, which assists in the smooth movement of water via the drain pipes.
Inadequately ventilated drain lines will render your building incapable of efficiently transporting wastewater and solid waste outside of the structure.
This could result in troubles with the plumbing, such as drains that overflow, toilets that become clogged, and other similar problems.
You can fix this by removing a clog from the drain line; however, it is also possible that the issue will require more extensive work to locate and repair drain pipes.
Toilet Venting Diagram
Looking at a diagram and understanding the terminology before attempting to vent a toilet is a good idea if you’re new to plumbing.
Wye
A fitting solution known as a wye consists of three openings that are joined to each other (at an angle of 45 degrees).
It is configured in the form of a Y and helps connect three separate pipelines. The connection between horizontal and vertical planes can be made with the help of a wye.
Vent or Stack Vent
The term “vent” describes the horizontal pipe that exits through the roof. This pipe removes sewer gasses from the bathroom and expels them outside.
The plumbing vent pipe does not have any water running through it. It is a horizontal pipe that is connected to a drainage line and travels through the attic space of your house.
The pipe that leads to the primary roof vent is the vent stack. It directs the exhaust gasses toward the vent and contributes to the proper atmospheric pressure that is maintained within the waste system.
Elbow
A vent elbow is a normal elbow fitting that creates a 90-degree angle to change the orientation of a plumbing route.
Flange
The flange is a piece of flashing that goes around ventilation PVC as it exists through the floor or the roof.
How to Vent a Toilet
Before showing you how to vent a toilet, you should know that this relies on the rules set by the International Plumbing Code (IPC) and the Uniform Plumbing Code (UPC).
What You’ll Need
- 2 or 3-inch PVC pipe.
- 3 or 4-inch PVC pipe.
- Reducing coupling.
- Plastic pipe cement.
- Hacksaw.
- Sanitary tees.
1. Place the Toilet
If you can, place the new toilet so that it is within six feet of the primary soil stack in your home. The primary stack is a section of pipe measuring three or four inches in diameter that descends from the primary bathroom to the drain.
2. Connect the Waste Line
If the toilet is within six feet of the stack and your waste line is three inches in diameter, connect the waste line from the toilet right into the stack. If the waste line measures four inches in diameter, you can place the toilet as far as 10 feet away from the stack.
As you install the new waste line, ensure you have a ¼-inch slope per foot. To connect this to the stack, use the hacksaw to cut the stack pipe. Use plastic pipe cement to glue the sanitary tee and connect these two. Also, glue the toilet waste line to the tee inlet.
A sanitary tee is one that allows the water to drain while also letting the pipe vent. A tee inlet is a T-shaped piece that allows water to come in or out, but prevents sewage backup.
3. Install Extra Venting
Toilet vent distance is crucial when installing such a system. When the distance between the toilet and the stack exceeds the critical limit, you need additional venting.
Install another sanitary tee into the waste line, preferably before the critical distance. Place a reducing coupling on the tee outlet using the same cement you used earlier.
A reducing coupling, or reducer, is an attachment that lets you go from one size of pipe down to a smaller size.
You need a 3×2 inch reducer for a three-inch waste line or a 4×3 inch reducer for a four-inch waste line.
4. Install the Vent Pipe
Connect a two or three-inch vent pipe from the fitting upward into the main vent stack. Use a sanitary tee to connect it above the drain of the fixture located at the top of the venting system.
Important
Never install a P-trap for a toilet because they are equipped with internal traps.
What to Consider When Venting a Toilet
Consider the following before you attempt to vent it yourself.
Drain Size
You can’t have a toilet drain smaller than three inches, no matter your local plumbing code. Toilets that flush at 1.6 gallons have a rating of three DFU (drainage fixture units). Older toilet models that flush more than 1.6 gallons are rated at four DFUs.
A DFU is a unit used to measure the amount of discharge that a specific type of plumbing fixture is likely to produce. In addition, drain pipes can only remove a specific quantity of DFUs.
In modern plumbing systems, the diameter of the waste drain pipes used for toilets is either three or four inches.
When a pipe has a wider diameter, it can transport more waste and is less prone to becoming clogged. A pipe with a capacity of four inches may handle approximately twice as much waste as a three-inch pipe.
Vent Size
The vent size you need is related to your local plumbing code. For those that abide by the International Plumbing Code (IPC), the individual vent size for a toilet is 1.5 inches.
For Uniform Plumbing Codes (UPC), the toilet’s vent has to be two inches.
Size of Trap Arm
Yet another venting factor that varies depending on the local plumbing code is the trap arm. This is the pipe that connects the vent and the trap.
For IPC codes, you can have the trap arm as long as you want. For UPC, you can’t have a trap arm longer than six feet. That means that the measurement between the closet flange’s face and the inner edge of the vent opening can’t exceed six feet.
Venting a Toilet and Sink Together
There is something known as wet venting. It essentially means a system that uses the waste pipe as a vent pipe, i.e., connecting the toilet and the sink to the same pipe.
Wet venting is more efficient because all of the fixtures in a bathroom group will share the same vent. Even though this kind of plumbing can be utilized for a variety of other applications, it is generally employed for the sole purpose of installing bathroom fixtures.
But, the plumbing codes have a significant impact on this topic. For example, the sink drain should measure 1.5 inches, while the toilet drain should measure three inches. The area shared between the two should be 2 inches, while the vent going up needs to have 1.5 inches.
Different Ways to Vent a Toilet
There’s more than one way to vent a toilet, so let’s take a quick look at some of your other toilet venting options:
- Wet Venting: This magic process allows you to run the vent using an existing plumbing fixture, like the one from your shower, bathtub, or sink.
- Re-venting: Also known as auxiliary venting, this method allows you to attach the re-vent pipe to the drain line near the fixture. You run it up and over the main vent.
- Air Admittance Valve: You can still make a toilet venting system using an Air Admittance Valve for a home without a stack. The AAV can be installed above the attic or connected to the basement sewer system.
Side Note
You can also vent the toilet without going through the roof. Even though plumbing vents often take the shape of roof stacks, it is possible to route a plumbing vent via an exterior wall. But it must still be higher than the roof.
FAQs
The Bottom Line
Anyone can figure out how to vent a toilet. Without a functioning toilet vent, the sewer gases produced in the bathroom would not leave the space, leaving your bathroom smelly and with dangerous odors.
