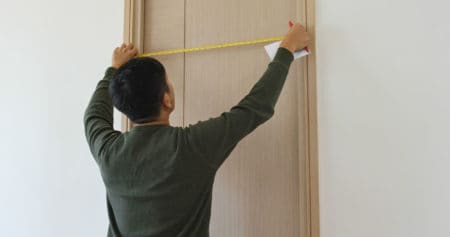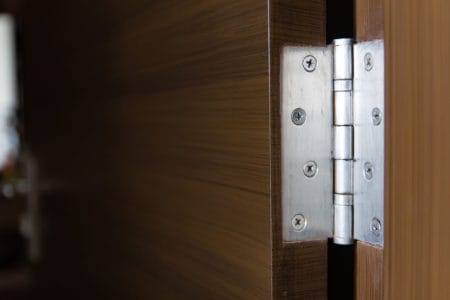Have you ever wanted to replace a door yourself but had no idea where to begin? I’ll show you how to measure a door the easiest possible way.
You’ll learn how to read height, width, length, and thickness correctly, and where to place your measuring tape. Who needs to pay for a professional when you can DIY?
Key Takeaways
- Know the door’s anatomy, such as casing, panels, stiles, and rough opening.
- Understand the difference between pre-hung doors and door slabs.
- Measure the width, height, and thickness of the door and frame for accurate sizing.
- Consider the door’s swing direction for ease of access and functionality.
Anatomy of a Door
Before learning how to measure a door, it’s essential to know the terminology involved.
- Casing: Also known as a frame, usually built into the wall.
- Panels: Door’s main surface; can have single or multiple panels.
- Stiles: Sides of the door, which act like door panel frames.
- Hinge Stile: The stile (side of the door) that will have the hinges.
- Rough Opening: The door gap that holds the frame.
- Header: Top part of the door.
- Jamb: Interior part of the door, located on either side.
- Trim: Decorative section that covers the door frame.
- Sill: Bottom part of the door, located below the header.
- Mullion: Door division that splits the door into two equal parts.
Pre-Hung Door vs. Door Slab
A slab door is a simple, unframed door. As it doesn’t come with a frame, you need to attach the door slab to an existing door frame or create an entirely new door frame.
Pre-hung doors are door slabs with a pre-installed door frame. They are available as complete kits, but some of them have features that you have to install by yourself.
How to Measure For a Door Slab
Grab your measuring tape!
1. Measure the Width
The first step in learning how to measure door size is grabbing your tape measure. Place it on the door and measure the distance between the top left and the top right side of the door.
Repeat the measurement for the middle section of the door. If the resulting numbers are different, use the highest one as the door’s width.
2. Measure the Height
Repeat the measurement process, but this time from the top corner to the bottom corner. Do this vertical measurement once more, but measure the slab in a different area the second time. If you get two different measurements, use the longest one.
3. Measure the Thickness
With the door opened, measure the thickness of the door. Alternatively, you can measure the distance between the jamb’s backside and stops.
4. Measure the Frame
Use your tape measure on the door frame’s interior side and measure from one side to the other. If you measure in multiple locations, use the smallest measurement as the width of the frame.
To measure the height of the door, measure the distance between the upper trim’s lowest part and the floor. Measure the distance between the side frame’s outer area and the inner part for the thickness.
Pro Tip
It’s always best to take multiple measurements of the same door part for a more accurate idea of what you’ll need.
How to Measure For a Pre-Hung Door
The following tutorial addresses how to measure for a door in a rough opening.
1. Measure the Width
Start by placing the tape measure on the inner stud (2×4) on one side and extending it to the stud on the other side. Take multiple measurements in different locations and use the lowest number as the width.
2. Measure the Height
Using your measuring tape, determine the distance between the header’s lower part and the floor. Take three different measurements and consider the smallest one as the height.
3. Measure the Thickness
Since there is no door slab here, you can measure the actual thickness of the wall.
How to Measure For a Sliding Door
Sliding doors can be tricky. Instead of allowing for hinges or swinging doors, you must ensure a tight fit. But with these tips and steps, you can do it like a pro.
1. Measure the Rough Opening Width
Grab your tape measure and use it to determine the distance between one stud to another. This will tell you the rough opening size for the sliding door. It should be about half an inch larger than the door itself.
2. Measure the Rough Opening Height
To measure the rough height, determine the distance between the top and bottom of the opening. Measure at the center, far left, and far right, and use the smallest measurement to establish the door height. It should be half an inch bigger than the door.
3. Measure the Thickness
Record the measurement of the jamb without the trim. You need the distance from one edge to another from the existing door frame.
Which Way Does the Door Swing?
It is essential to determine which way you need the door to swing open when acquiring a door. If the swing direction is incorrect, this could prevent easy access to the room or result in a blocked or cramped area.
Most doors open inwards. For interior doors, this is because you don’t want the door opening out into a high-traffic area such as a passage. For exterior doors, it’s due to security reasons and prevents your door from being affected by adverse weather.
There are, of course, exceptions to the rule, which include screen, storm, and fire doors that open outwards. Or perhaps you simply have an obstruction such as a pillar in the way.
FAQs
Measuring a door might seem like a simple task. But I get these questions all the time.
Bottom Line
Now that you know how to measure a door, all you need is a pencil, paper, and some measuring tape. Measuring door sizes is the least complicated part of choosing to install a new door.
Whether you’re looking for a replacement door or want to install one where no door has gone before, this guide will help you.











