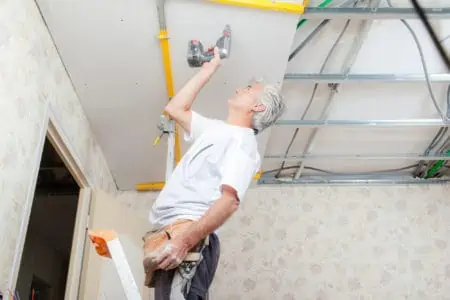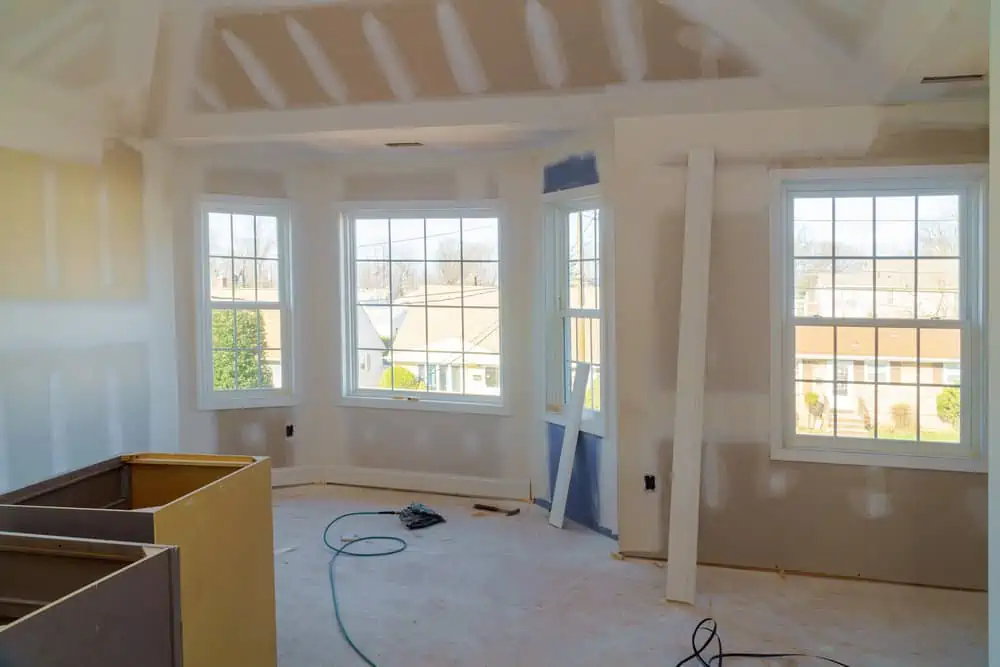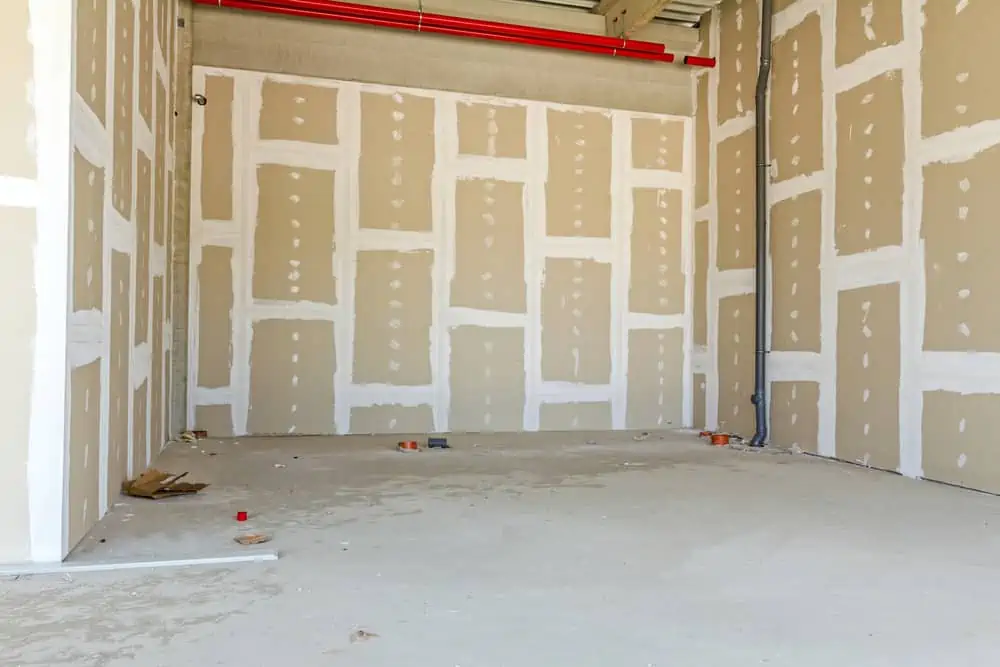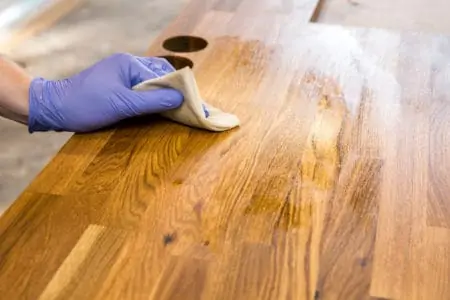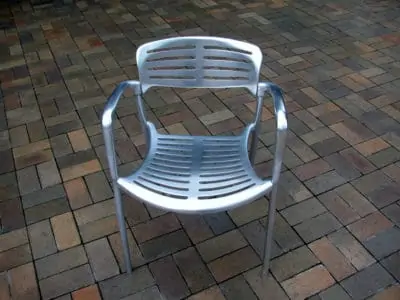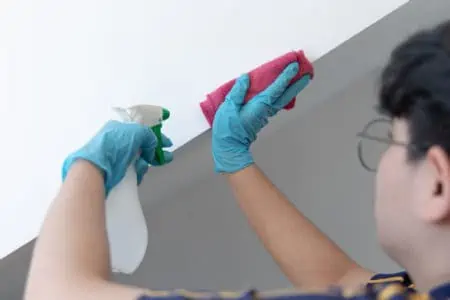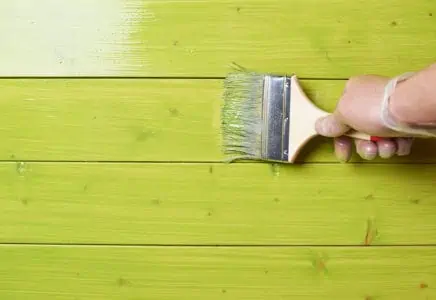Knowing how to hang drywall is a skill that will pay dividends for years to come. Drywall installation is the fastest and easiest way to transform inner spaces and reconfigure room layouts.
We reveal the must-know techniques for hanging drywall and offer the best tips and tricks to complete your project.
Key Takeaways
- Hang drywall horizontally for fewer seams and better concealment of uneven studs.
- For ceiling installation, use drywall screws for a more secure and stable fit.
- Measure and cut drywall boards accurately, leaving a small gap for expansion.
- Use a drywall lift or enlist help to reduce strain and ensure proper installation.
How Hard Is It to Hang Drywall?
Knowing how to install drywall is a great skill to learn. It saves you money because you don’t need a professional, and you can work at your own pace. However, there are instances when hiring a pro is better than doing it by yourself.
You may have electrical cables, heating ducts, and plumbing. If so, check with your local building codes because many require the services of a contractor.
Second, you may need specialist sheetrock for fire protection, so it might be better to bow out and give the work to a pro.
General wallboard hanging is pretty straightforward. It requires some skills, but nothing that you couldn’t learn along the way.
Drywall Screws Vs. Nails
Both fasteners effectively secure drywall, but what is the main difference between the two? Let’s take a look.
Drywall Nails
If you are working against the clock, drywall nails are faster to install. Take a leaf out of the housebuilder’s playbook and buy a nail gun to work even faster. You can install wallboard easily; however, it might be better to use screws when installing ceilings.
While nails have a better lateral strength (when boards move sideways, causing the nails to shear), they lack tensile strength. This may mean that the sheetrock pulls away from ceiling joists, causing it to sag.
Drywall nails are cheaper than screws, so they might be the best option for tight budgets. However, you may wipe out any financial gains because you need double the number of nails per sheet compared to screws.
Word Of Caution
Drywall nails are harder to extract because they damage the gypsum core when you lever them with the claw hammer. This makes adjustments almost impossible.
Drywall Screws
Drywall screws are suitable for all drywall applications. They are better on ceiling installations, anchoring more securely, and are unlikely to suffer from gravity pressures. That said, expect the project to move slower because screws take longer to install.
Drywall screws are also more expensive than nails. However, you may make back time and money because you use half the number of screws per board than nails. An average 4×8 ft wallboard requires 32 screws or 64 nails.
Top Tip
Speed up the process by purchasing a screw gun. It adds to your costs, but it drives screws at one hell of a pace.
Do You Hang Drywall Vertically or Horizontally?
For the most part, you hang drywall horizontally because it creates fewer seams. It means less drywall mud and joint tape to conceal the gaps. Vertical hanging could increase the linear footage of your joints by 25 percent.
It is also better when concealing uneven studs, allowing the wall to flow better. Hanging the wallboard vertically would make the seams on protruding studs stand out like a sore thumb.
Not all drywall is hung horizontally. In some commercial settings, the fire codes call for vertical installation so that the seam runs the length of the framing. It’s also possible that tall walls in older residential buildings require vertical hanging.
How to Hang Drywall on a Ceiling
Drywalling a ceiling first ensures that you get a better fit, tighter seams, and the walls offer extra support to the ceiling boards. Before we get into the nitty-gritty, we first need to gather the right tools.
What You’ll Need
- Face mask.
- Goggles.
- Two step-ladders.
- Drywall T-square.
- Tape measure.
- Spirit level.
- Utility knife.
- Drywall saw.
- Screw gun.
- Drywall lift (optional).
- Wallboard.
- Wallboard fasteners (screws or nails).
1. Measure for the First Panel
Start in the corner and measure perpendicular to the ceiling joists. If the panels are too short, the end of the wallboard must meet the middle of a ceiling stud. You may have to cut the board shorter to accommodate the nearest supporting joist that it will reach.
Use the T-square to mark the cut, scoring along the length with the utility knife. Stand the panel on its edge and snap the sheet along the scoreline. Now cut through the backing paper to remove the wasted section.
Hold the sheet up to the ceiling and mark the locations of the screws against the ceiling joists.
2. Install the Drywall
Starting in the corner, hold the board to the ceiling using a drywall lift or an assistant. Ensure that the edge is pushed tightly into the corner where the wall meets the board. Insert five screws using the screw gun, starting from the center of the panel, working outwards.
Use the marks made earlier to guide the rest of the screws. Ensure that you keep a half-inch gap between the last line of screws and the board’s edge. Don’t insert the screws too deep, or you risk the wallboard pulling away from the wall.
They should be embedded just below the surface so that you get maximum grip and enough of a recess to apply joint compound, like this DAP Ready-Mixed Wallboard Compound.
Safety First
Always wear safety glasses and a face mask when cutting and installing drywall. Gypsum is plaster of Paris and creates a lot of dust, irritating your eyes and lungs.
3. Repeat the Process
Work in rows, moving from one side of the ceiling to the other. Cut the wallboard to size using a drywall saw when you reach the opposite end. Now, start a new row, working in the same pattern as before, inserting five screws along the centerline of the panel.
Top Tip
You need to ensure that the new row offsets the previous line of drywall by at least four feet. Think of how bricks are stacked, and you will get the idea.
4. Use a Rotary Tool
When you get to electrical boxes and light fittings, use a rotary tool to cut around the board to reveal what lies beneath. This Dremel 3000 rotary tool is ideal because it comes with several attachments.
How to Hang Drywall on Walls
Before following our installation guide, take stock of the tools and supplies you will need. Planning makes the task easier and reduces mistakes.
What You’ll Need
- Face mask.
- Goggles.
- Cordless drill/driver.
- Planer.
- Step ladder.
- Hammer.
- Drywall T-square.
- Tape measure.
- Spirit level.
- Utility knife.
- Drywall lift (optional).
- Wallboard.
- Wallboard fasteners (screws or nails).
- Shims (thin wedges).
- Wood glue.
1. Inspect the Wall Studs
Before you start, check that the wall studs are flat. Hold the spirit level across the studs to see that they are level. Protruding woodwork makes the wall bow and look uneven.
You may need to shave some wood from the surface using a planer and plug hollow sections with the shims and wood glue. Also, use the hammer to remove rogue nails that might jut out and penetrate the wallboard.
You are unlikely to have protruding nails on a new framework, but it is more likely on older houses.
2. Screws or Nails?
For sheetrock on walls, use nails or screws. Nails are faster, but you use more, whereas screws are slower, but you use fewer per panel. For ceilings, always use screws.
Screws are the most popular choice by far, so we will use them to install our wallboard.
3. Hang the Wall
Start at the top of the wall, working horizontally towards the base. If you need to cut the boards to size, it’s better to conceal the seams at the bottom of the wall where the baseboards sit.
Mark the studs on the sheetrock edges to make it easier to find the screw locations. It is also better to place the cut side of the board face down to conceal uneven seams. Use a utility knife like this Retractable Razor Knife Set.
You also need your drywall T-square to find the angles and ensure the cuts you make are straight. This Kapro Adjustable T-Square is a great example of the tools you can buy.
Pro Tip
Avoid utility knives with snap-off blades. They are brittle and prone to breaking.
4. Install the Panels
If you have a lot of panels to lift, it may be worth investing in a drywall lift. This Red Line Panel Joist is an excellent example of a DIY drywall lift. However, be prepared to dip into your budget because they are not cheap.
Call on help to complete the installation without a lift. You could do it by yourself, but it would place tremendous strain on your arms, back, and wrists. It will also slow you down.
Hold the top panel, and starting at the base of the sheet, insert a drywall screw. Work along the wall stud markers you made earlier, and then move up the board.
Continue attaching the boards in the same pattern until you cover the entire surface.
Take Note
Start by inserting the first screw into the center stud, working out and up.
How to Calculate How Much Drywall You Will Need
Calculating the number of drywall sheets you will need is simple. Multiply the length of your surface area by the width to get the total square footage. Next, calculate the square footage of your windows and doors using the same method and subtract from the total.
Important Point
Add 10 or 15 percent to the final figure for wastage and breakages.
The next stage is to decide on the wallboard sheet size you want to work with. The most common is 4×8 feet. Work out the square footage of your drywall panel and divide it into the total square footage to get the number of boards you need.
Hanging Drywall Tips and Tricks
What would they tell you if you could quiz the pros on how they hang drywall? We lift the lid on some of their trade secrets to make your project go smoothly.
Use a Screw Gun
Drywall screws take longer to install than nails, so if you want to speed up the process, consider hiring a screw gun. They take a bit of practice to master, but you won’t look back once you become familiar.
Use 4×8-Foot Sheets
Drywall is heavy. Even 4×8-foot panels can weigh up to 60 pounds, so lugging multiple boards can be backbreaking work. Choosing this size of panel limits fatigue and hand, back, and wrist strain.
When hanging drywall in a house, use 1/2-inch thin sheets to provide enough structural rigidity for walls and ceilings.
Use a Drywall Square
Drywall squares are slightly different from standard models. They are adjustable in size and angles, and they are much larger. It enables you to mark lines along the entire width of the drywall sheet.
Mark the Stud Locations
Hold the drywall sheet against the wall and mark the location of the studs. It makes it easier to insert the screws in the correct places, ensuring the wallboard is secure. It also speeds up the screwing process because you already have the basics of a template.
Always Work from Top to Bottom
Work from the top of the walls, making the cuts to face down towards the floor. The final sections nearest the bottom of the wall will need to be cut to fit. The advantage is that most of these irregular sections get concealed by the baseboard.
Pro Suggestion
Leave a 1/2-inch gap between the drywall and the floor. This allows for expansion due to moisture or temperature levels.
Purchase Enough Fasteners
Make sure you buy enough drywall screws to complete your project. You will need 32 screws per 4×8-ft panel. That figure doubles to 64 when using drywall nails.
Pick the Right Drywall
There are several types of drywall for different uses. For high moisture rooms like kitchens and bathrooms, use moisture and mold-resistant drywalls like blue, purple, paperless, and green board.
For improved fire resistance, choose thicker sheetrock or Type X and C.
Place Seams Away from Windows and Doors
If possible, try to cut around windows and doors rather than insert small sections of drywall to plug spaces. The constant opening and closing of doors and windows will reveal cracks in the seams faster than any other part of the wall.
Cut the Sheets 1/4-Inch Shorter Than Needed
It’s better to cut the sheets slightly shorter and fill the seams with joint compound than forcing two panels together, making a tight fit. It doesn’t allow for wall movement and heat and moisture expansion.
How to Make a Drywall Lift
Drywall lifts are expensive, so why not construct one from scratch at a fraction of the costs? We show you how to make a basic drywall lift.
What You’ll Need
- Tape measure.
- Two 2×4 ft lengths of wood (one ceiling height, the other at least three feet).
- Screw gun.
- 2-inch screws.
- Face mask.
- Goggles.
- Don safety gear to protect your lungs and eyes from sawdust. You could also use a respirator to add an extra layer of protection.
- Cut one 2×4 the same height as your ceiling and the other in a three-foot section.
- Create a T shape with the short length acting as the T section.
- Screw the T section to the vertical section.
- Now insert additional screws into the top section, so they grip the upright.
- Place the drywall on the T section, ensuring the support strut runs along the center of the drywall board. You can now raise the board to the ceiling.
This is a rudimentary drywall lift and by no means competes with models available from your local tool hire stores. If you don’t want to construct a makeshift hoist, it might be better to hire one and do it properly.
FAQs
Final Thoughts
Knowing how to hang sheetrock properly is a valuable skill. It enables you to remodel entire rooms or even homes, reconfiguring layouts. Drywalling is not as complicated as it first looks and can be quickly mastered.
So, rather than calling in a pro, why not roll up your sleeves and get stuck in.
