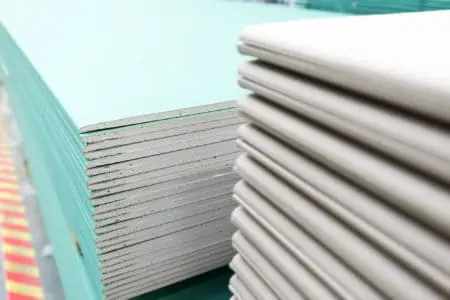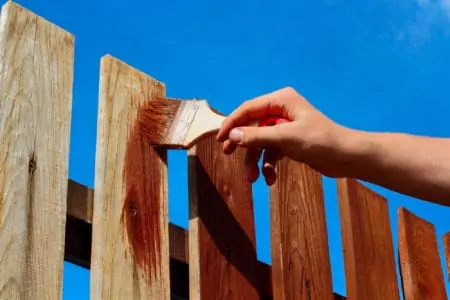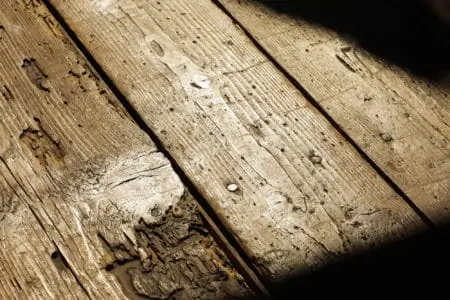Drywall comes in sheets of varying sizes, but did you know that drywall thickness is one of the most critical factors? Your local building code dictates where and when to use each thickness. And while drywall dimensions may vary, there are standard sizes to consider.
We show you the drywall thickness for walls and ceilings, including drywall sheet size and their best uses.
Key Takeaways
- Drywall thickness is crucial for different purposes: 1/4-inch for curved walls and lightweight projects, 3/8-inch for patching holes, 1/2-inch for most walls and ceilings, and 5/8-inch for dividing walls and fire-resistant areas.
- Thicker drywall offers better structural integrity, fire resistance, and insulation, while thinner drywall is more flexible and lightweight.
- To measure existing drywall thickness, cut a small inspection hole and use a tape measure to check the thickness in inches or millimeters.
- Standard drywall sheet sizes come in 4 x 8 feet, 4 x 12 feet, and 4 x 16 feet, with larger sheets reducing the number of visible joints.
Standard Drywall Thickness
Drywall may vary in dimensions, but building codes dictate standardized sizes to make it easier to select the right drywall. Wall thickness is different from ceiling thickness, while larger panel sizes mean fewer visible joints.
Joints are the weakest part of the wall and can crack over time. Thicker drywall is better when structural integrity is needed, like on walls and ceilings. Thinner drywall is perfect for repair jobs and working around irregular-shaped walls.
For a handy sizes chart, check this out:
| Thickness (Inches) | Thickness (mm) | Best Use |
| 1/4 | 6.35 |
|
| 3/8 | 9.53 |
|
| 1/2 | 12.7 |
|
| 5/8 | 15.88 |
|
1/4-Inch
This is the thinnest drywall thickness. It is better used in lighter areas where structural integrity is less crucial. You can use this drywall to cover existing panels, making it ideal for patch repairs.
These panels are flexible, making them perfect for curved walls. You can use 1/4-inch drywall for walls and ceilings, but it is more likely to bow and sag over time. Gravity affects the drywall between the joists.
3/8-Inch
Although slightly thicker than quarter-inch drywall, 3/8-inch drywall is equally suitable for wrapping around curved walls. Unlike thinner drywall, you will need to remove the existing panels for repairing patches.
Again, you can still use this drywall on ceilings; just remember that it might sag. You can’t use 3/8-inch drywall on furnace rooms because they are rarely fire-resistant.
You might reconsider using it in the bathroom because it will soak up moisture like a sponge. You can buy treated drywall, but it is likely to be the thicker 5/8-inch variety.
1/2-Inch
Speak to any construction worker, and they will tell you that 1/2-inch drywall is the most common thickness. You can use this drywall for almost every building project, thanks to its rigidity.
Place it on walls and ceilings, and it is unlikely to sag. And because it comes in the widest variety of sheet sizes, it is easier to install. You also have fewer seams to conceal if you use the largest sheets on walls.
This is a massive advantage if you want to reduce instances of cracking as the house settles. The joints are the most fragile part of the wall and are typically covered with joint tape to conceal the seam. Joint tape is weaker than drywall and susceptible to the slightest house movement.
Keep In Mind
If you work with larger drywall sheets, you will need assistance to lift them. Drywall is dense and can weigh as much as 90 pounds a panel.
5/8-Inch
If you want the perfect drywall for ceilings, look no further than this 5/8 thickness. It is suitable for use in most residential locations, including your garage and furnace room (if fire-retardant). Thanks to its thickness, it is also handy for constructing dividing walls.
You can even use it in damp environments like the bathroom because it has a high moisture resistance.
Thick Vs. Thin Drywall
So, now we know the standard thicknesses of drywall and where to use them. But what are the advantages and disadvantages of thick drywall vs. thin?
Thick Drywall Pros
- Better structural integrity.
- Better for ceilings and walls.
- Typically fire-resistant.
- Ideal for building dividing walls.
- Greater moisture resistance.
- Greater soundproofing capabilities.
- Better insulation.
Thick Drywall Cons
- Not suitable for curved walls.
- Not suitable for patching holes.
- Heavy (typically 60-pounds plus).
- More expensive.
Thin Drywall Pros
- Lightweight and easy to install.
- Ideal for laying over existing drywall.
- Can be applied to curved walls.
- Cheaper to buy.
- Stronger inner core.
Thin Drywall Cons
- Lacks structural integrity.
- Rarely fire-resistant.
- Limited use.
- Limited soundproofing capabilities.
Take Note
Remember to refer to your local building code before installing your drywall. The code dictates the thickness allowed in specific situations.
How to Measure Drywall Thickness
Knowing the thickness of your existing drywall is crucial if you want to replace it like-for-like. It’s also vital when performing patch repairs. But once the drywall is on the wall, how do you tell its thickness?
Cut a small inspection hole using a utility knife or reciprocating saw.
Take Note
If cutting an inspection hole, do it on the damaged section of drywall. It’s going to be swapped out, so the damage you make doesn’t matter.
Grab a tape measure and gauge the thickness of the drywall. You can measure in mm or inches. If it’s on a wall, it will likely be 1/2-inch thick. For ceilings, expect a thickness of 1/2 to 5/8 inches.
Drywall Sheet Sizes
Most drywall comes in multiples of four feet, with the panels varying between eight, 12, and 16 feet. The larger the sheet, the fewer seams between the panels.
| Dimensions (inches) | Dimensions (mm) | Weight (pounds) | Best Uses |
| 4 x 8 | 1219.2 x 2438.4 | 57 |
|
| 4 x 12 | 1219.2 x 3657.6 | 77 |
|
| 4 x 16 | 1219.2 x 4876.8 | 90 |
|
4 x 8 Sheets
This is the most common size of drywall panel. DIY enthusiasts love using this sheet size because it is just about manageable, considering that at 1/2-inch thick, it tops 57 pounds in weight.
Any larger and most people will struggle. It is typical to find the sheets attached in two sections, folded face in. Each panel is connected with a paper seam.
4 x 12 Sheets
This size drywall sheet is ideal for tall walls and ceilings. It enables the contractor to create a joint-free wall, making you less likely to see cracking further down the line.
You can install it along the length of the wall or vertically, but be warned: you will need several people to help you shift it without it snapping.
4 x 16 Sheets
4 x 16 sheets are not usually used in your average residential construction. The sheets are so large that they only really have a purpose in industrial or commercial settings. You will need a team of people to handle such vast sizes.
FAQs
The Last Call for Drywall
Drywall is a surprisingly easy material to work with. It goes on with minimal fuss, can be cut to size, and delivers instant results. However, knowing the correct drywall thickness for the task is crucial if you want the best results.
You also want to stay on the right side of the law for safety reasons. You should now know all there is to know about drywall thickness and can proceed with your project with confidence.











